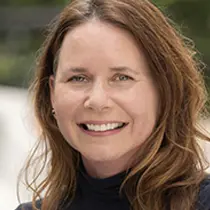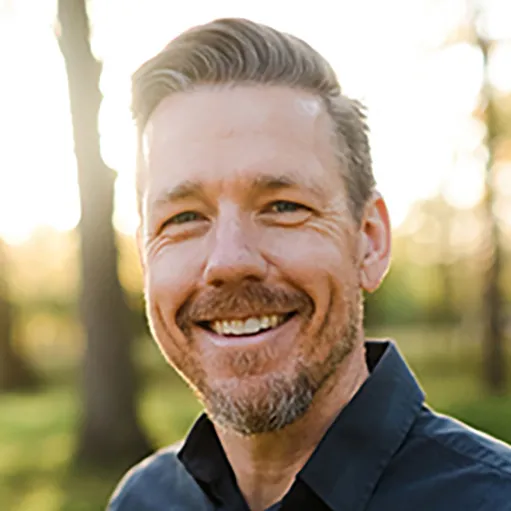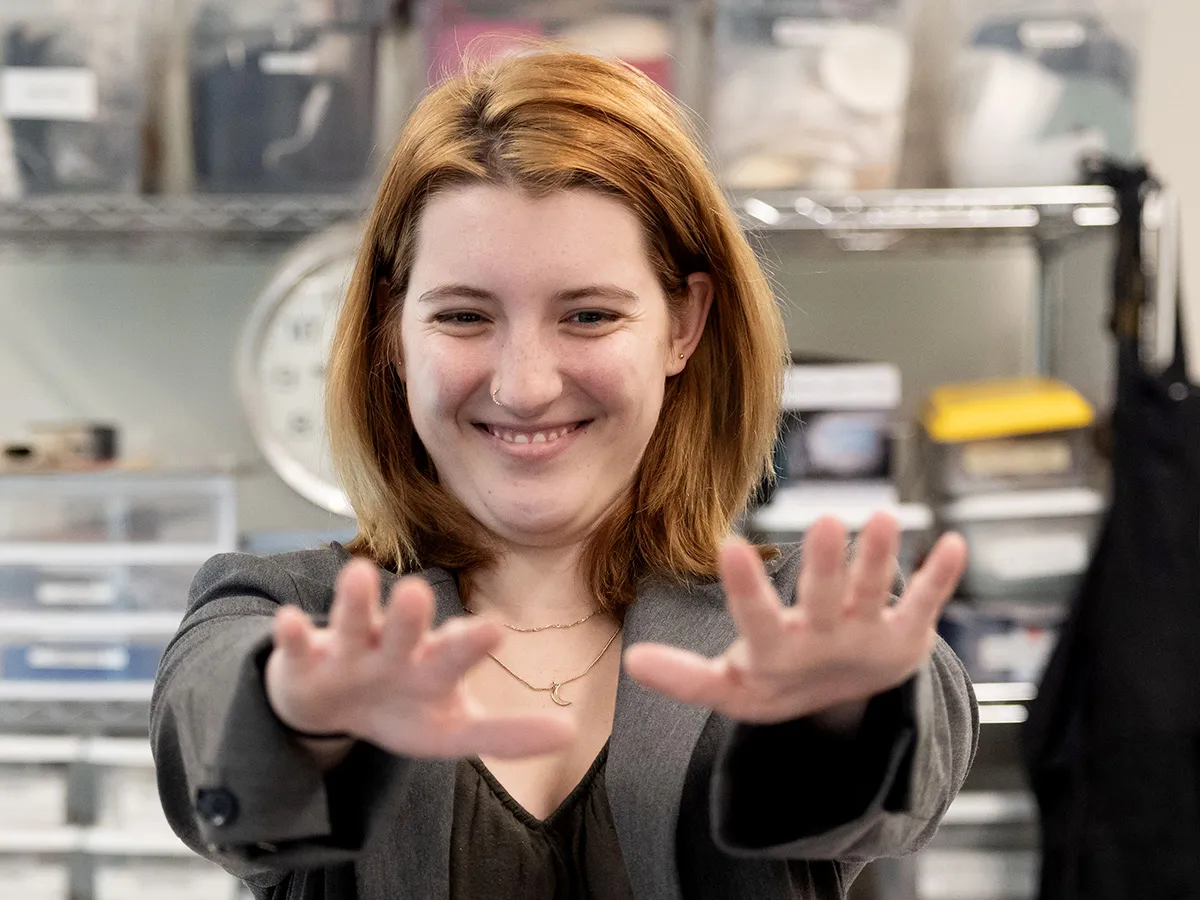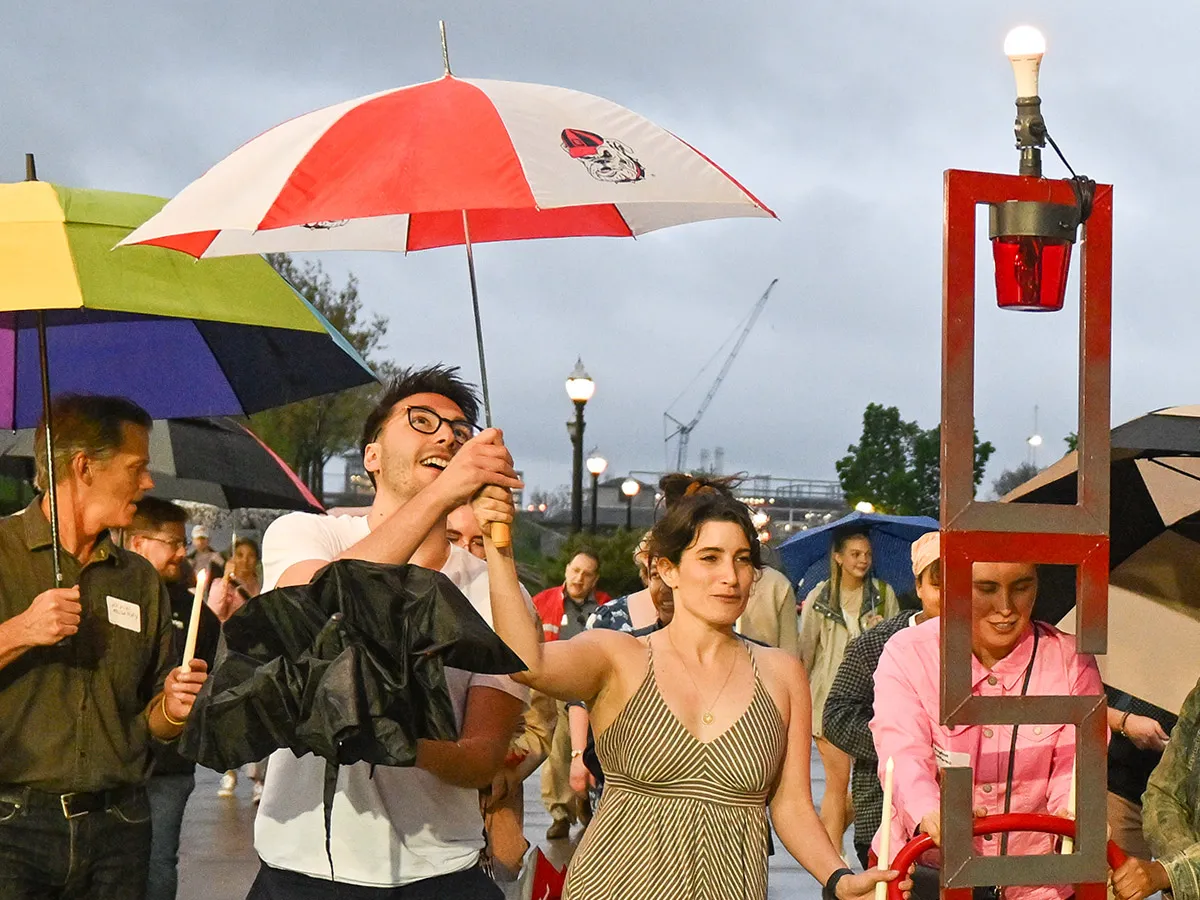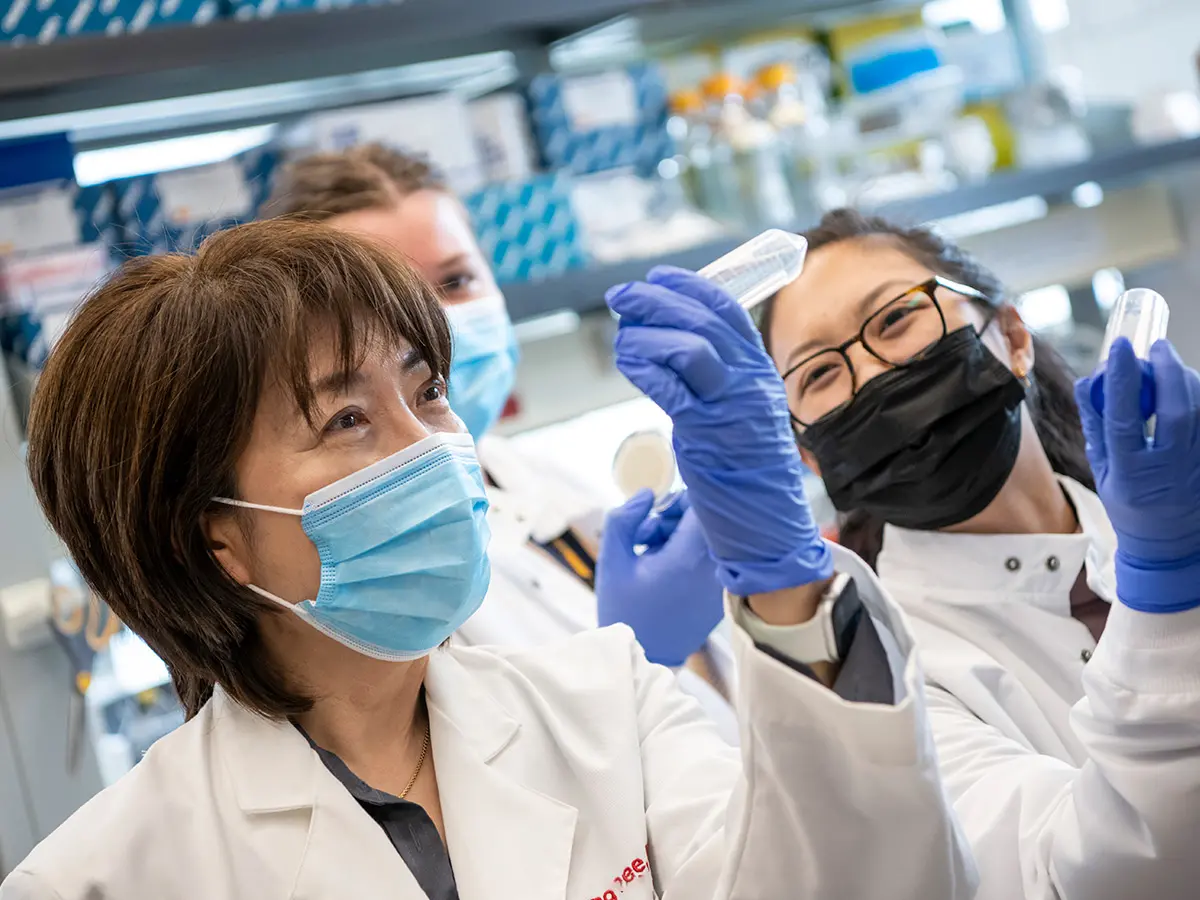7 highlights from our new master plan for campus
Growing wisely means anticipating what students, researchers and the health care system will need for years to come. Here’s a look at potential building changes in Framework 3.0 that do that.

This video, about 2 minutes long, shares more details of proposals included in Framework 3.0.
When plotting the future of a campus as beloved as ours, how do you do it? Answer: very carefully.
Creators of Framework 3.0, our latest long-term master plan, consulted thousands of people in and around Ohio State to identify our infrastructure needs. The planning team also visited peer universities to compare amenities.
Why bother when our campus is already pretty great? Three reasons: to keep …
- Students choosing Ohio State.
- Researchers breaking ground — we’re now 11th nationwide in a key National Science Foundation ranking of research and development funding.
- Medical care advancing.
That first pie slice is important because demographics show the pool of potential college students will start shrinking after the next academic year. Universities that compete well for undergraduates are the most likely to thrive.
With all of that in mind, here are seven of the down-the-road proposals from Framework 3.0 that have to do with putting up or taking down buildings. (The full plan is much more extensive.) Each project would require Board of Trustees approval, so none is set in stone.
1. Expansion: Ross Heart Hospital and 2. Replacement: Meiling, Graves, Atwell halls
Making space for a bigger Ross Heart Hospital is complex because a couple of academic and research buildings stand in the way. To rehouse those programs, phased demolition and new construction in the medical sector of campus would be needed. That work would include building three new buildings on the block Meiling and Graves halls occupy (bounded by Neil Avenue, West 9th, Medical Center Drive and West 10th). That would including a new home for the School of Health and Rehabilitation Sciences, now in Atwell Hall, which is in the way.
3. Replacement: Evans Lab
Evans Lab is reaching the end of its service life, and Framework 3.0 recommends a phased demolition and replacement to upgrade laboratory and research space.
4. New classroom building
Even though the core academic sector of campus seems pretty full, several acres of buildable land remain. One prime spot: west of Stillman Hall on Annie and John Glenn Avenue. Framework 3.0 envisions a new classroom and teaching-lab building there with rooms designed for active learning and collaborative education, as opposed to lecture halls. The Framework team’s research found Ohio State needs more of this type of 21st century learning space to match peers.
5. New classroom building
North of Plumb Hall on Woody Hayes Drive, a new interdepartmental classroom building would provide teaching labs and a good chunk of space for the College of Food, Agricultural, and Environmental Sciences. Bonus details: Nearby, a new parking garage would replace a lot at Woody Hayes and Fyffe Road, and VetMed could see an expansion facility.
6. Very long-term possibility: St. John Arena
Every Framework has included phasing out St. John Arena given its reduced usage and costly upkeep. If it ever comes to pass, the university would proceed carefully and prioritize tradition, creating a new home for Skull Session and maybe a grand walk to the ’Shoe.
7. Very long-term possibility: Lincoln and Morrill towers
As the pair of landmarks near the end of their practical service span, the hope is to eventually steer students to Core North and South housing and more vibrant dining, rec and wellness opportunities.
What is Framework 3.0?
This new master plan, the third since 2010, steers smart growth. Some projects in past plans never came to be, but they also led to the 26-story hospital tower, the theatre and music buildings, and Carmenton’s Pelotonia Research Center. The overall plans encompass much more than buildings, though.
